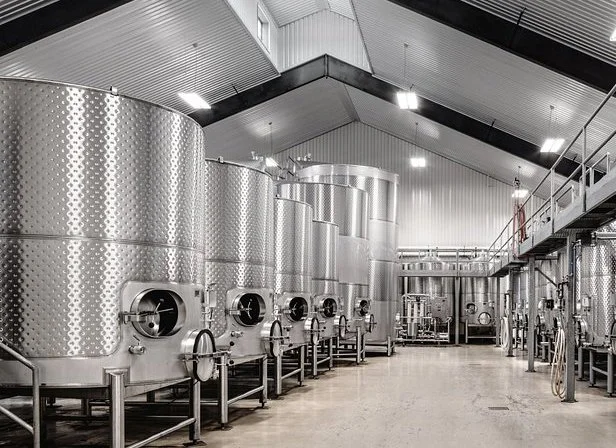Sizing + Flexibility
All Models (Small/Medium/Large) Include Spaces for:
Fermentation / Stainless Steel Tanks Storage
Lab or Winemaker’s Office
Covered Outdoor Grape Receiving / Crush
Small Tool / Equipment Storage
Transformer and Mechanical Equipment
Administrative Offices or Tasting Room
Barrel Storage / Barrel Fermentation
Toilet Room
+/- 4,350 sf Enclosed Building Area
+/- 1,850 sf Tank Fermentation
Processing roughly 40 tons of fruit
Holds +/- 11 Fermentors (2.5, 5, 10 tons)
+/- 1,100 sf Barrel Storage
Holds +/- 160 Barrels at 3 high
+/- 5,800 sf Enclosed Building Area
+/- 2,700 sf Tank Fermentation
Processing roughly 80 tons of fruit
Holds +/- 21 Fermentors (2.5, 5, 10 tons)
+/- 1,700 sf Barrel Storage
Holds +/- 320 Barrels at 3 high
+/- 7,800 sf Enclosed Building Area
+/- 4,400 sf Tank Fermentation
Processing roughly 160 tons of fruit
Holds +/- 30 Fermentors (2.5, 5, 10 tons)
+/- 2,100 sf Barrel Storage
Holds +/- 580 Barrels at 4 high
Each model, including the building footprint, internal layouts and equipment specifications can be further adjusted to address specific winemaking, requirements and site conditions (access points, vehicular circulation, views, solar orientation, topography, etc.). A range of exterior finish options are also offered within the basic system.
Accommodating Increased Production is Simple + Cost-effective
Future growth of your winery is built into our design. If/When the time comes to increase wine production levels, the organization of operational activities and winery systems make additions to the FIRST PRESS WINERY a simple and cost-effective process. Our team can provide the remodel/expansion documents required for securing permits and communicating to a contractor all information necessary for expanding your winery operations. Specific considerations for cost effectively accommodating growth, include:
OPERATIONAL AREAS
Interior spaces and outdoor equipment areas are organized to enable expansion of tank fermentation, barrel storage and crush activities with minimal changes to the existing building shell. The adjacencies and operational efficiencies found in each design are optimized, while keeping circulation and interior square footage to a minimum.
BUILDING ENVELOPE
With the simple addition of modular building components, the building shell is easily expanded. Doors, openings and building skin are designed to be reused during expansion. Siding and roof materials allow addition of exterior envelope without noticeable seams or joints. This results in allowing you to maintain the signature character of your winery while supporting your ability to produce and sell more wine.
WINERY SYSTEMS
Routing of electrical, plumbing and refrigeration systems have been designed to accommodate expansion and the provision of tie-in points makes this simple to execute. Wherever possible, equipment has been specified to allow increased production capacity by adding components to the base equipment rather than through replacement of equipment previously purchased.









